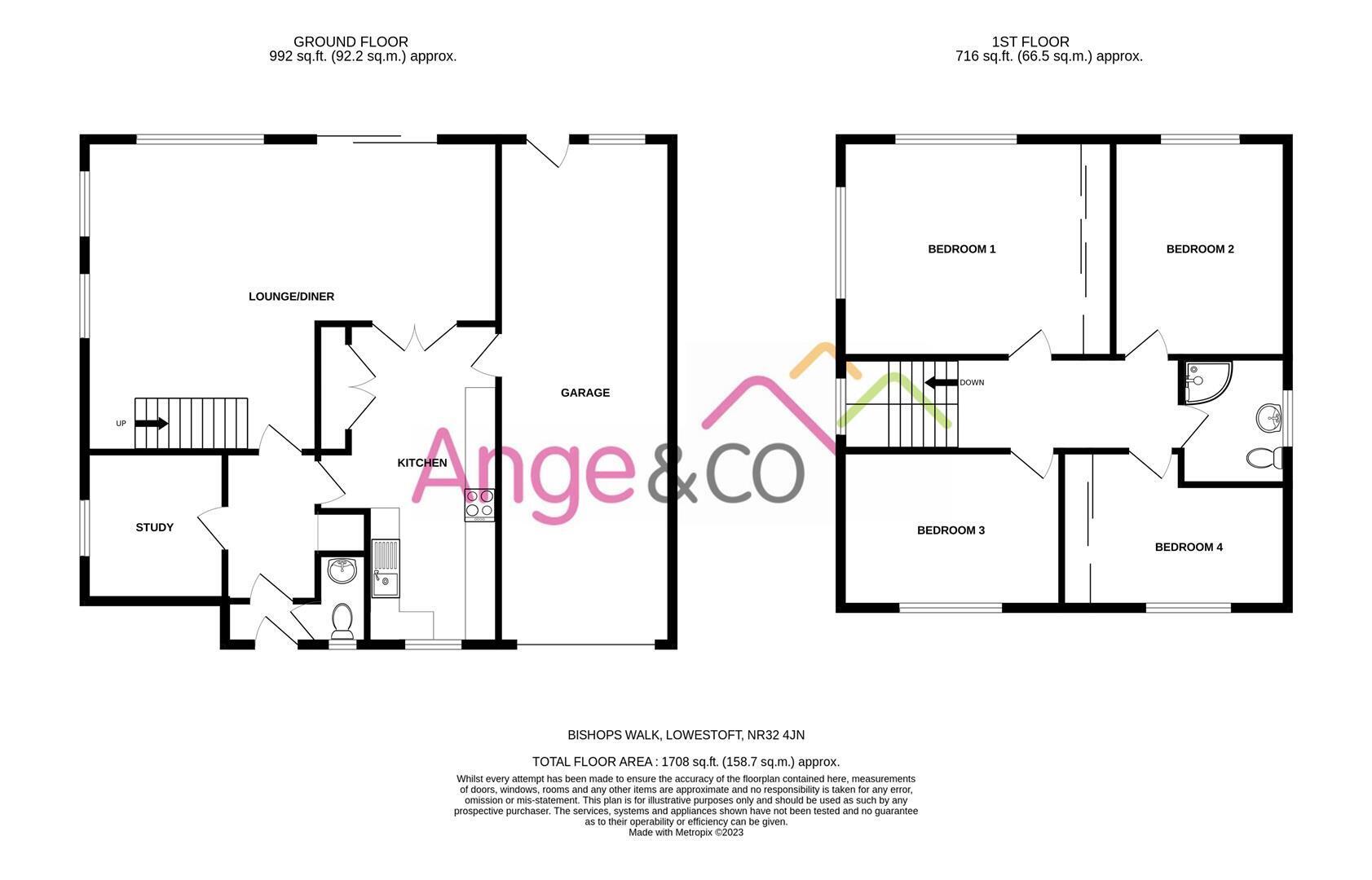

Bishops Walk, Lowestoft
4 bedrooms
Offers in excess of £400,000
Lowestoft: 01502 576840







Key features
Full description
Another property sold by Ange & Co
ENTRANCE PORCH INTO HALLWAY
Through the uPVC part double glazed door into the entrance porch of this spacious detached home... Providing the perfect place to leave your outdoor wears, the porch has tiled flooring, opaque uPVC double glazed window and radiator. Door into the cloakroom / WC and the... Hallway has fitted carpet, radiator, power points and cupboard offering your storage solution.
CLOAKROOM / WC 1.61m x 0.89m (5'3" x 2'11")
White suite comprises a low level WC and wash basin. Tiled flooring and opaque uPVC double glazed window.
LOUNGE / DINER 7.36m max x 5.57m max (24'1" max x 18'3" max)
Spacious open-plan lounge / diner is light and bright with uPVC double glazed windows to the side and rear of the home... Fitted carpet, uPVC double glazed window, radiator, TV and power points; uPVC double glazed sliding doors out to the rear garden. Stairs to the first floor and French doors into the...
KITCHEN 5.72m max x 3.37m max (18'9" max x 11'0" max)
Fitted kitchen comprises a range of wall and base units with worktop, inset sink / drainer, double oven, electric hob with extractor fan over and space / plumbing for your chosen appliances. Tiled flooring, uPVC double glazed window, radiator, power points and a large larder cupboard housing the gas central heating / domestic hot water boiler; door into the garage.
STUDY 2.67m x 2.49m (8'9" x 8'2")
Versatile second reception room lends itself to be a study and has fitted carpet, uPVC double glazed window, radiator and power points.
FIRST FLOOR - LANDING
Carpeted stairs to the first floor with doors to all bedrooms and shower room. Fitted carpet, uPVC double glazed window, power points and loft access in situ.
BEDROOM 1 4.40m max x 3.90m (14'5" max x 12'9")
Good size double bedroom to the rear of the home has fitted carpet, uPVC double glazed window, radiator, power points and built-in wardrobes offering your storage solution.
BEDROOM 2 3.90m x 3.10m (12'9" x 10'2")
Another double bedroom has fitted carpet, uPVC double glazed window, radiator and power points.
BEDROOM 3 3.94m x 2.79m (12'11" x 9'1")
Fitted carpet, uPVC double glazed window, radiator and power points.
BEDROOM 4 3.52m max x 2.84m max (11'6" max x 9'3" max)
Last but certainly not least... Fitted carpet, uPVC double glazed window, radiator and power points.
SHOWER ROOM 2.26m x 1.78m (7'4" x 5'10")
White suite comprises a low level WC, vanity unit with inset basin and corner cubicle with mains shower. Vinyl flooring, opaque uPVC double glazed window and heated towel rail.
OUTSIDE
Laid to lawn frontage has a range of mature shrubs and flowers set into borders. Brick weave driveway provides off-road parking and gives access to the GARAGE (9.01m x 3.09m (29'6" x 10'1")) with electric up and over door, light, power points, uPVC double glazed window and personnel door out to the... Laid to lawn rear garden has mature shrubs set into borders and patio areas; timber summer house to the bottom of the garden provides a tranquil place to relax and unwind. Outside lighting and gated side access.
FREEHOLD TENURE
EAST SUFFOLK COUNCIL TAX - BAND E
ENERGY PERFORMANCE CERTIFICATE - RATING E